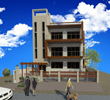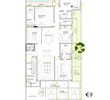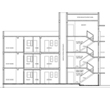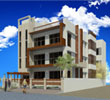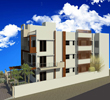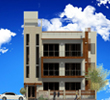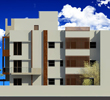RAMPRASTHA BUILDER FLOORS, GHAZIABAD
PROJECT BRIEF
Amendments in bye laws of cities in the National Capital Region of Delhi have opened up opportunities for regeneration of residential plotted areas, wherein contemporary apartments are erected by private builders in place of old single individual residences. Similarly, this set of builder flats replaces an old derelict villa. The building is designed to offer premium luxury floors (complete with lift and private pools) to the elite clientele of this suburban city. The internal layout of each flat cleverly integrates vastu tenets and house planning principles, thereby yielding a vastu compliant layout that is spacious, optimizes views and satisfies the cultural context of the area. Further, the specifications and materials are carefully chosen such that architectural appeal, durability, economics and premiumness are balanced.
PROJECT FACTS:
AREA - Plot-300 sqm; Built Area of Each Apartment-185 sqm
COST – INR 14 Million
DESIGN ARCHITECT – AAS Design Solutions (P) Ltd.
ANKITA’S ROLE – Chief Designer and Project Architect

