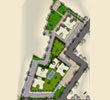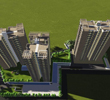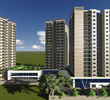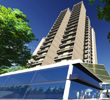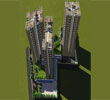FINLACE MIXED USE, GHAZIABAD, INDIA
PROJECT BRIEF
The ‘8’-like shape of site nearly divides it into two parts. In the proposal, commercial area is limited to front part of plot, while the rear part has purely residential purpose with an interesting product mix. The residents and the retail visitors are always kept separate (considering security concerns in Ghaziabad). The building elevation is kept simple and clean without use of any ventilation shafts in unit plans as each room gets direct ventilation. The design achieves a secure, yet fun filled environment for residents, as well as maximizes potential for becoming a valued retail destination.
PROJECT FACTS:
AREA –30,000 sq m BUA Residential with 12,000sq m BUA Retail on 3.0 Acre Site
DESIGN FIRM- AAS Design Solutions (P) Ltd., Delhi
DESIGN ARCHITECT – AnkitaSardana

